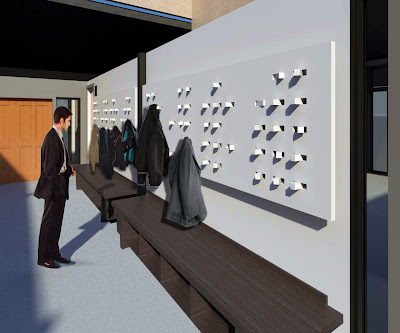- The dwellings are within walking distance of nearly every facility needed by faculty members living on campus. The houses are situated directly adjacent to the swimming pool and tennis courts. Other sports facilities, faculty offices, the dining hall, academic buildings, hiking trails, and even a ski-lift are all within reasonable walking distance from the housing community.
- Significantly reduces typical construction waste by 50-70%
- Uses sustainable and renewable material resources
- Ensures a higher quality of construction and tighter envelope – keeping the desired temperature inside the house and minimizing energy loss
- Passive heating from the sun – the buildings will mainly be occupied during the colder fall, winter, and spring months. The large windows on the southern walls and the low angle of the sun can act to heat the main living spaces during these chillier months.
- The natural sunlight will also light the living spaces during the day, thereby reducing the need for artificial lighting
- LED lighting is used throughout the home- both inside and out. LED fixtures cut down tremendously on energy bills and last significantly longer.
Geothermal wells:
- A geothermal well system uses the earth as a heat source in the winter, or a heat sink in the summer. As water passes through the system, the housing units will be sufficiently heated in the winter and cooled in the summer, while minimizing energy costs. The payback calculation have shown that geothermal is more cost effective for the school than other standard methods of heating and cooling.
- Because the dwellings are all oriented to the south, the southern roofing provides enough surface area to harvest plenty of solar energy. These solar panels not only provide energy for the lighting systems, they also support the electrically run geothermal heating and cooling system and provide an energy source for future electric cars.









